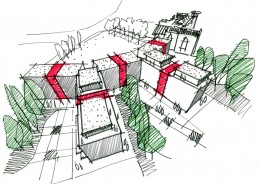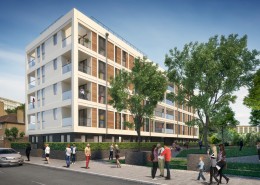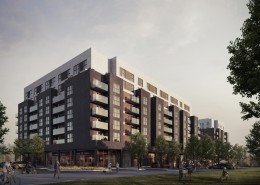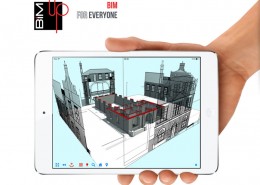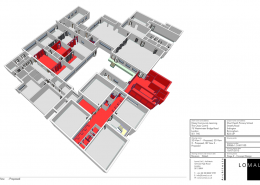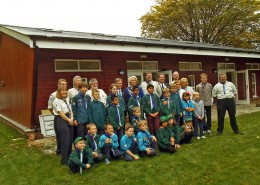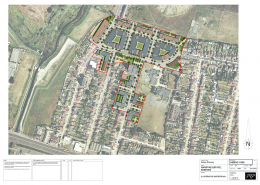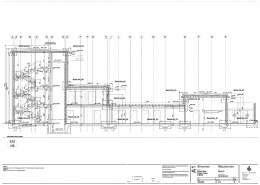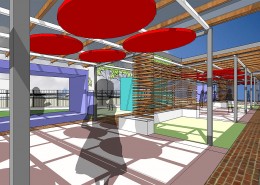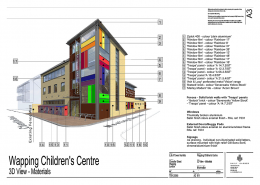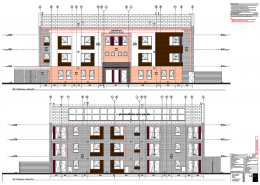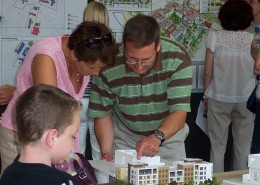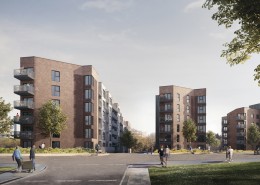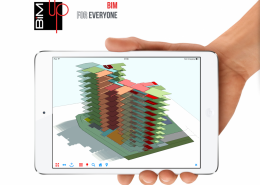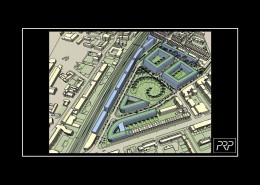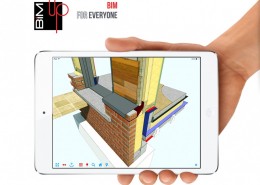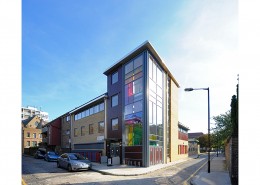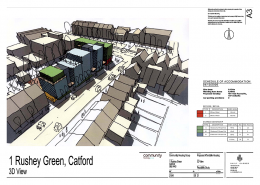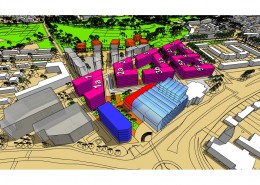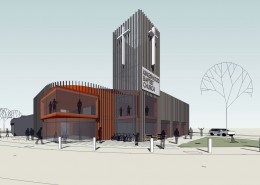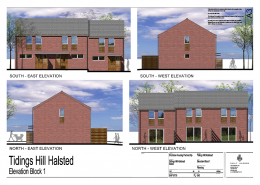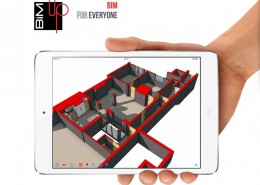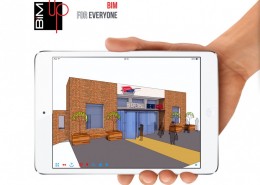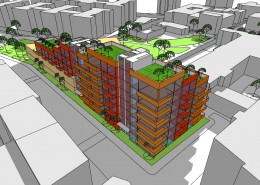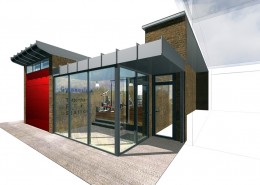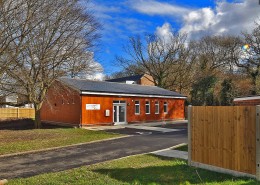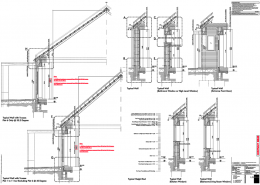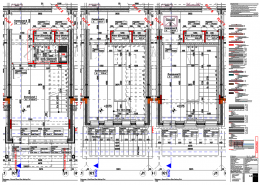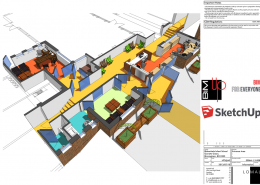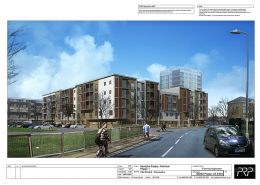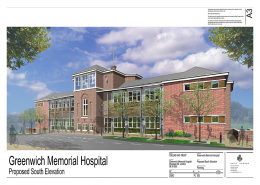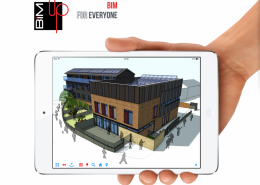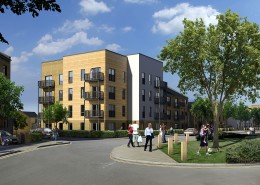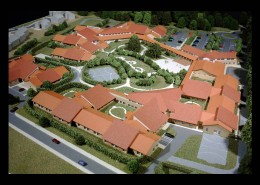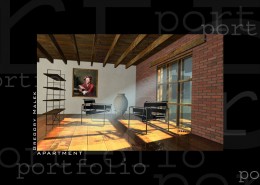
Visualisation - Private
3D and Visualisation
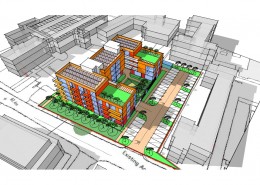
London Road, Basingstoke - Feasibility
Housing, BIM
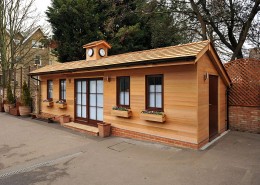
The Pointer School, Blackheath, London - As Built
Independent Schools, BIM
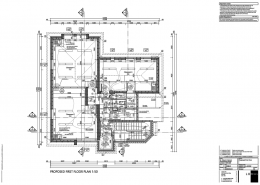
St Olave’s Prep School, Eltham, London - Tender and Construction
Independent Schools, BIM
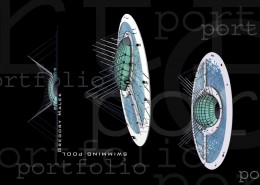
Visualisation - Private
3D and Visualisation
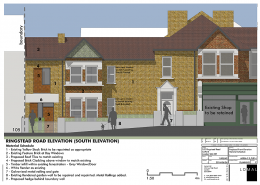
Ringstead Road, London - Planning
Charities / Supported Housing, BIM
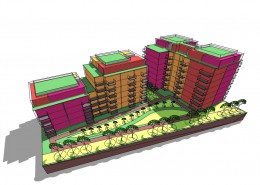
Cambridge Heath Road, London - Feasibility
Housing, BIM
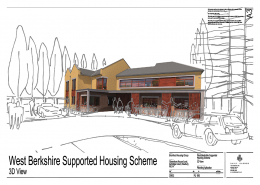
Greenham House Land, Newbury - Planning
Supported Housing
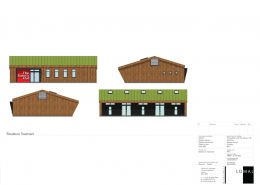
Lark Rise Phase 2, Scout Hut, Crawley - Planning
Other Use, BIM
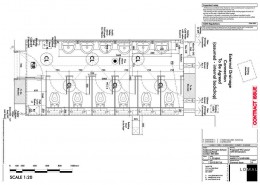
Cobourg Primary School, London - Tender and Construction
State Schools, BIM
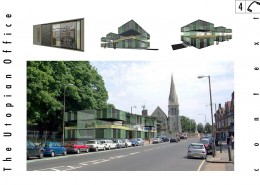
The Utopian Office, UK - Competition
Competition
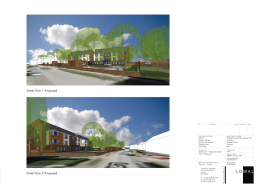
Lark Rise Phase 3, Crawley - Planning
Housing, BIM
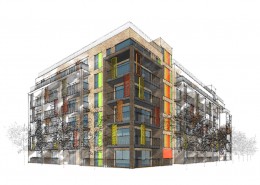
Bellfield Road, High Wycombe - Feasibility
Housing, BIM
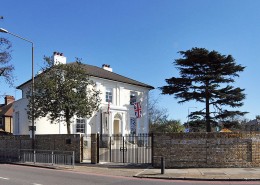
The Pointer School, Blackheath, London - As Built
Independent Schools, BIM
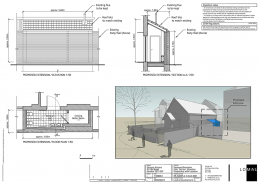
Genesis Nursery, Old Road, London - Planning
Nurseries, BIM
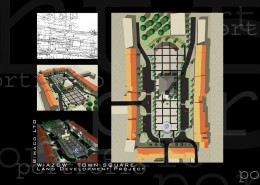
Visualisation - Bimaco
3D and Visualisation
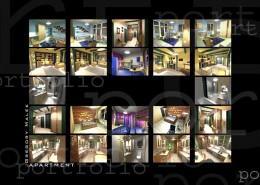
Visualisation - Private
3D and Visualisation
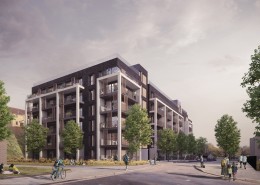
Bellfield Road, High Wycombe - Planning
Housing, BIM
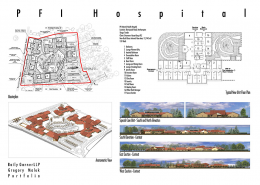
Visualisation - The Pendered Center, Berrywood Road, Northampton
3D and Visualisation
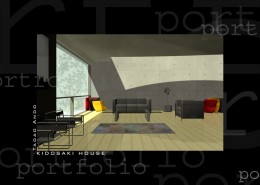
Visualisation - Tadao Ando
3D and Visualisation
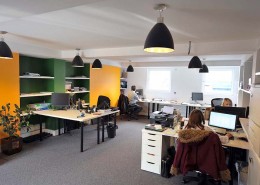
Lee High Road, London - As Built
Offices / Mixed Use, BIM
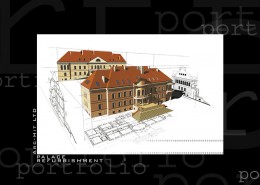
Visualisation - ARC-HIT
3D and Visualisation
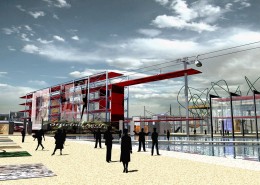
EXPO 2010, Wroclaw, Poland - Competition
Masterplan, Offices / Mixed Use, BIM
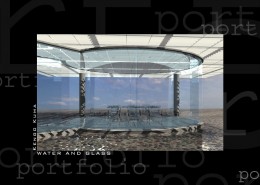
Visualisation - Kengo Kuma
3D and Visualisation
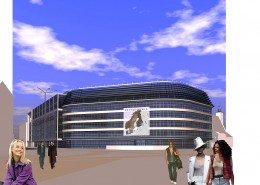
NCC Scandinavian Forum, Wroclaw, Poland - Competition Winner
Offices / Mixed Use, BIM
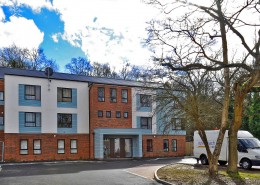
Lark Rise Phase 1, Crawley - As Built
Housing, BIM
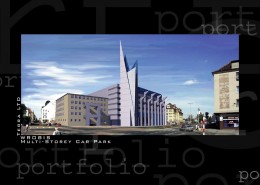
Visualisation - Terra
3D and Visualisation
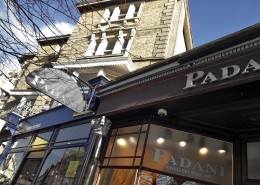
High Street, Tunbridge Wells - Planning
Offices / Mixed Use, BIM
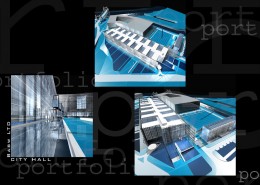
Visualisation - BABW
3D and Visualisation
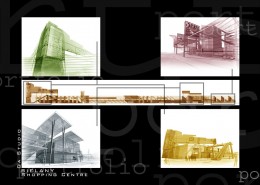
Visualisation - DaStudio
3D and Visualisation
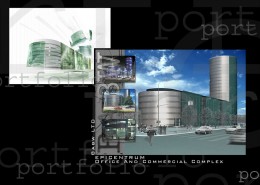
Visualisation - BABW
3D and Visualisation
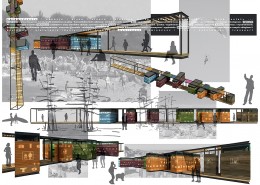
The Loo by The Beach, Poland - Competition
Competition

dela Property Management
Web Design
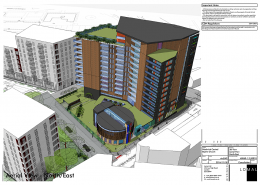
Woolwich Central Baptist Church, Woolwich, London - Feasibility Study
Housing and Church, BIM
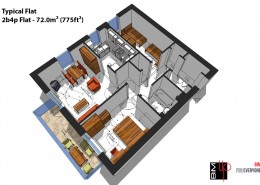
Way, Crawley - Feasibility Study
Housing, BIM

Visualisation - SoftARCH
3D and Visualisation
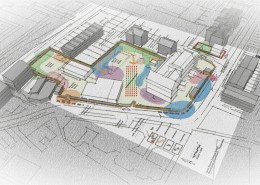
John Donne Primary School, London - Feasibility Study
State School, BIM
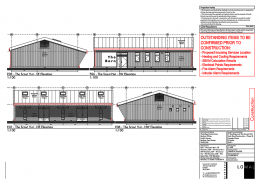
Lark Rise Phase 2, Crawley - Tender and Construction
Other Use, BIM
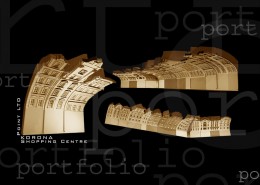
Visualisation - Point
3D and Visualisation
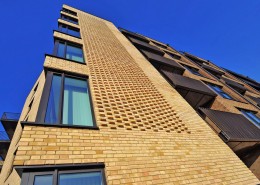
PinnPoint, Uxbridge, London - As Built
Housing, BIM
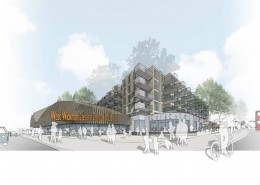
West Wickham Centre, Bromley - Feasibility
Housing, BIM
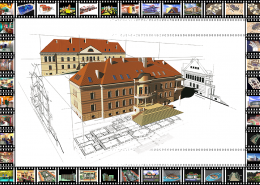
Visualisation - ARC-HIT
3D and Visualisation
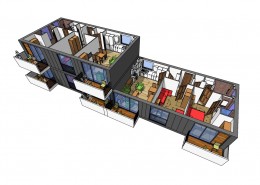
Tamar Way, London - Feasibility
Housing, BIM
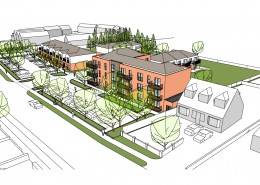
Tatling End, Gerrards Cross - Planning
Housing, BIM
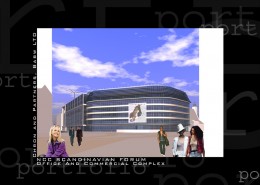
Visualisation - BABW
3D and Visualisation
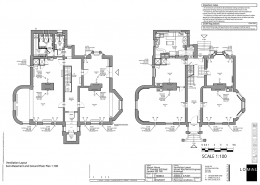
The Pointer School, Blackheath, London - Planning
Independent Schools, BIM

St Mary’s Primary School and Health Centre in Strood - Feasibility Study
State School and Healthcare
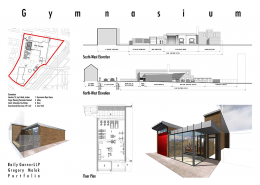
Visualisation - Tottenham Fire Station, Haringey, London
3D and Visualisation
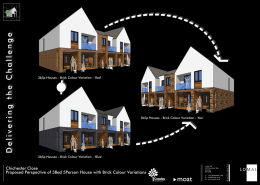
Chichester Close, Crawley - Competition Winner
Housing, BIM
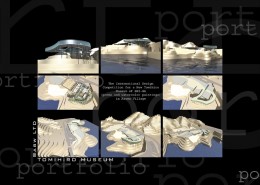
Visualisation - BABW
3D and Visualisation
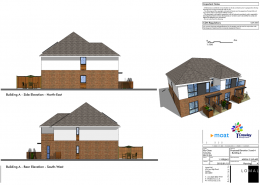
Ely Close, Crawley - Planning
Housing, BIM

BiMUp Warehouse | SketchUp MARKETplace
Web Design
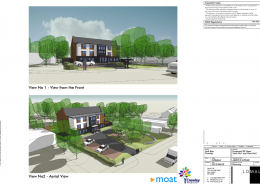
Lark Rise Phase 1, Crawley - Planning
Housing, BIM
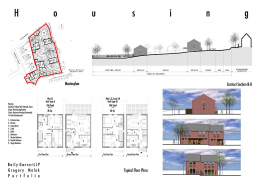
Visualisation - Tidings Hill, Halstead
3D and Visualisation
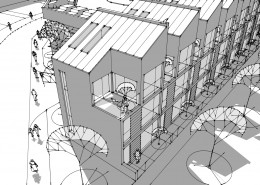
Riley Road, High Wycombe - Feasibility
Housing, BIM

Tatling End, Gerrards Cross - Feasibility
Housing, BIM
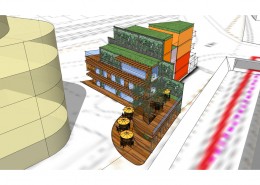
Gunnersbury Triangle, London - Feasibility
Housing, BIM
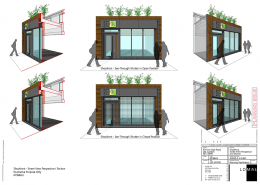
Lee High Road, London - Planning
Offices / Mixed Use, BIM
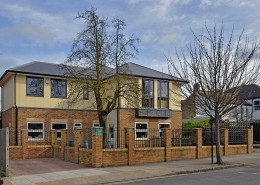
St Olave’s Prep School, Eltham, London - As Built
Independent Schools, BIM
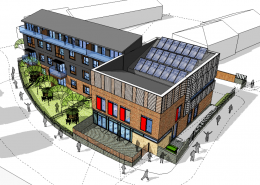
Woolwich Congregational Church, Woolwich, London - Planning
Housing and Church, BIM
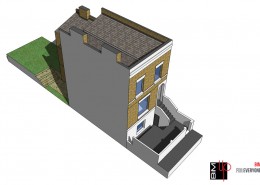
King’s Grove, London - Planning
Charities / Supported Housing, BIM
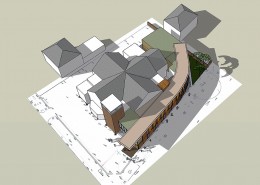
Blackheath and Charlton Baptist Church, London - Feasibility Study
Church and Healthcare, BIM
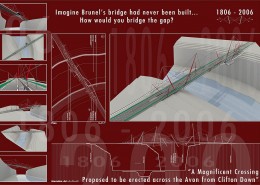
The Brunel Bridge, UK - Competition
Competition
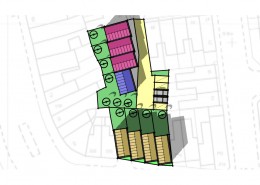
Bow Common Lane, London - Feasibility
Housing, BIM
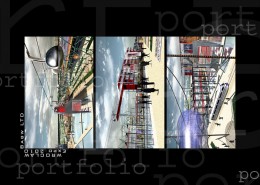
Visualisation - BABW
3D and Visualisation
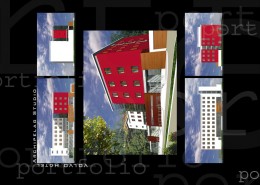
Visualisation - Archipelag Studio
3D and Visualisation
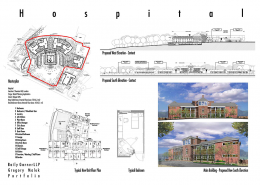
Visualisation - Greenwich Memorial Hospital, Greenwich, London
3D and Visualisation
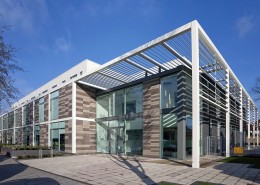
RHP Head Office, Teddington, London - Competition Winner
Offices / Mixed Use
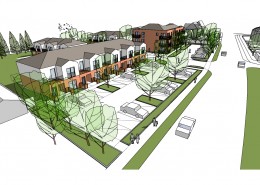
Tatling End, Gerrards Cross - TA
Housing, BIM
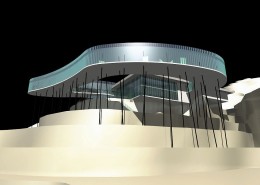
Tomihiro Museum, Azuma, Japan - Competition
Museum / Mixed Use, BIM
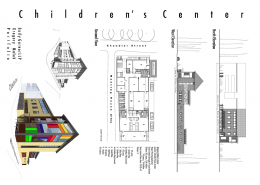
Visualisation - Wapping Children’s Centre
3D and Visualisation
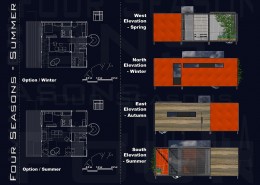
The Living Box, Italy - Competition
Competition

BiMUp for SketchUp | BiM for Everyone
Web Design
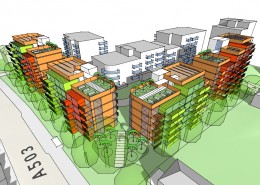
Hylands Road, London - Feasibility
Housing, BIM
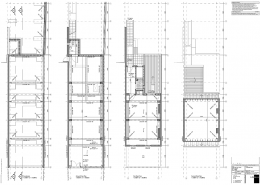
Lee High Road, London - Tender and Construction
Offices / Mixed Use, BIM
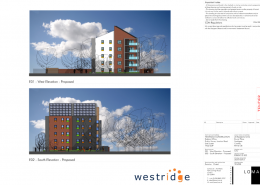
Brunel Place, Crawley - Feasibility Study
Housing, BIM
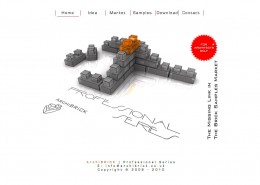
ArchiBRICK | Professional Series
Web Design
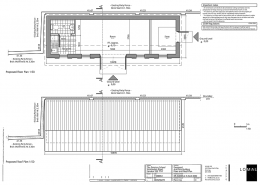
The Pointer School, Blackheath, London - Planning
Independent Schools, BIM
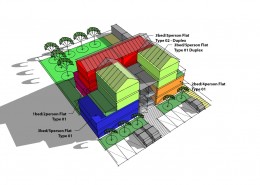
Eastdown Park, London - Feasibility
Housing, BIM
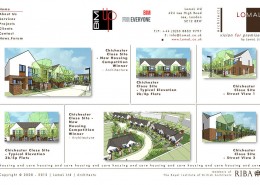
LomaL Architects
Web Design
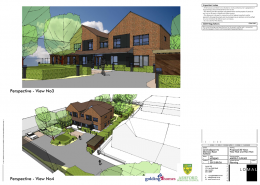
Rigden Road, Ashford - Planning
Supported Housing, BIM
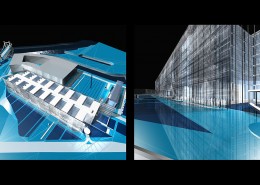
Town Hall, Wroclaw, Poland - Competition
Offices / Mixed Use, BIM
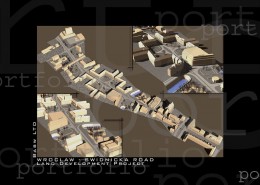
Visualisation - BABW
3D and Visualisation
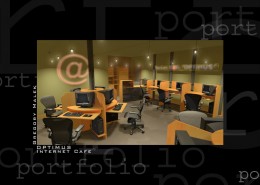
Visualisation - Private
3D and Visualisation
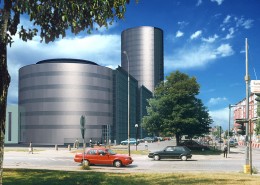
EPI Centrum, Wroclaw, Poland - Feasibility Study
Offices / Mixed Use, BIM
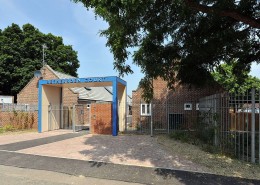
Bethersden Court, Maidstone - As Built
Housing, BIM
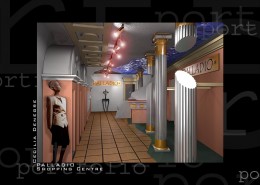
Visualisation - Cecilia Denegre
3D and Visualisation
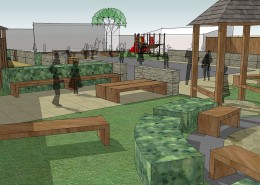
St Olave’s Prep School, Eltham, London - Feasibility Study
Independent Schools, BIM
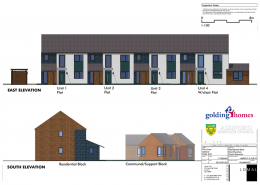
The Limes, Kingsnorth, Ashford - Planning
Supported Housing, BIM

