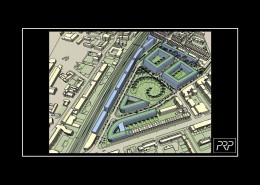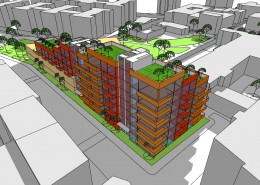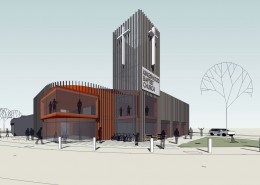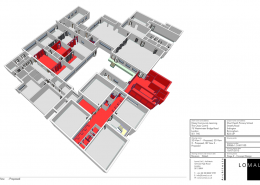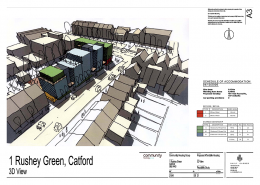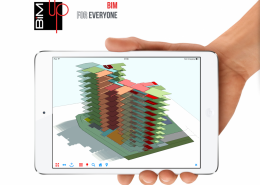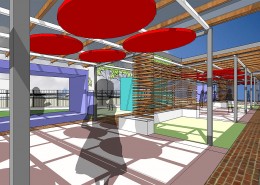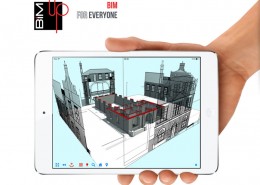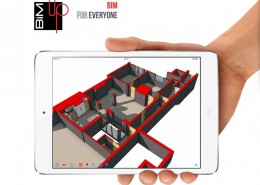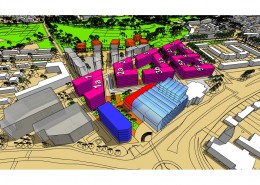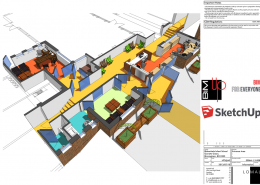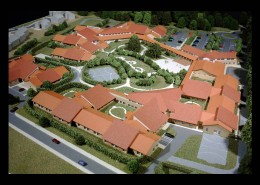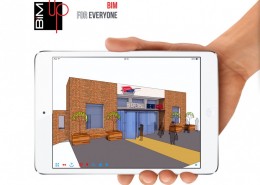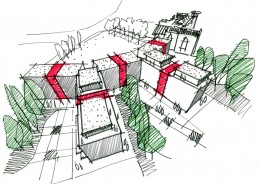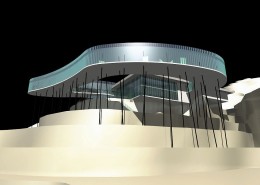
Tomihiro Museum, Azuma, Japan - Competition
Museum / Mixed Use, BIM
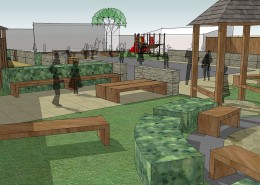
St Olave’s Prep School, Eltham, London - Feasibility Study
Independent Schools, BIM

St Mary’s Primary School and Health Centre in Strood - Feasibility Study
State School and Healthcare

Tatling End, Gerrards Cross - Feasibility
Housing, BIM
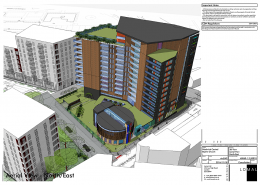
Woolwich Central Baptist Church, Woolwich, London - Feasibility Study
Housing and Church, BIM
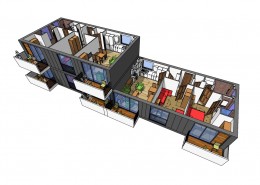
Tamar Way, London - Feasibility
Housing, BIM
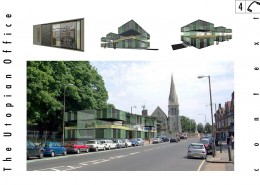
The Utopian Office, UK - Competition
Competition
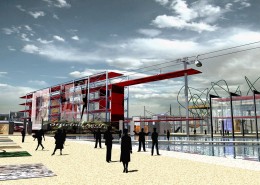
EXPO 2010, Wroclaw, Poland - Competition
Masterplan, Offices / Mixed Use, BIM
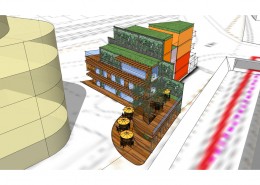
Gunnersbury Triangle, London - Feasibility
Housing, BIM
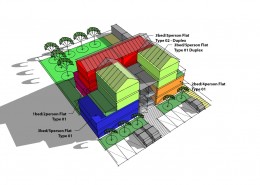
Eastdown Park, London - Feasibility
Housing, BIM
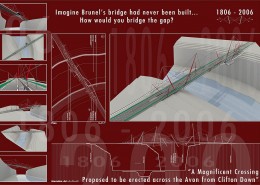
The Brunel Bridge, UK - Competition
Competition
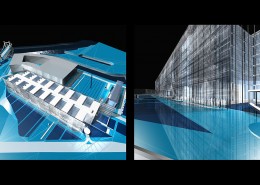
Town Hall, Wroclaw, Poland - Competition
Offices / Mixed Use, BIM
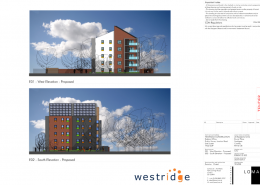
Brunel Place, Crawley - Feasibility Study
Housing, BIM
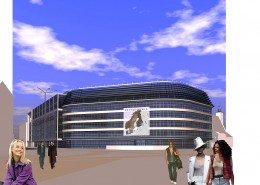
NCC Scandinavian Forum, Wroclaw, Poland - Competition Winner
Offices / Mixed Use, BIM
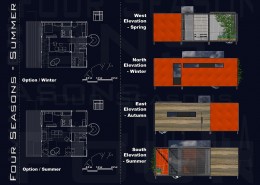
The Living Box, Italy - Competition
Competition
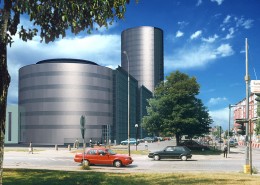
EPI Centrum, Wroclaw, Poland - Feasibility Study
Offices / Mixed Use, BIM
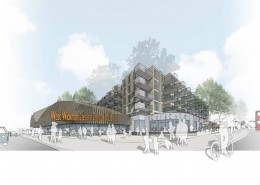
West Wickham Centre, Bromley - Feasibility
Housing, BIM
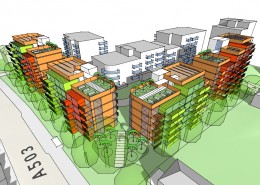
Hylands Road, London - Feasibility
Housing, BIM
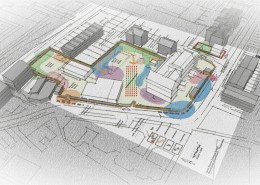
John Donne Primary School, London - Feasibility Study
State School, BIM
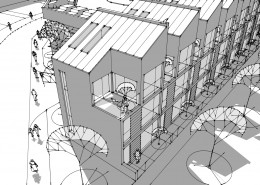
Riley Road, High Wycombe - Feasibility
Housing, BIM
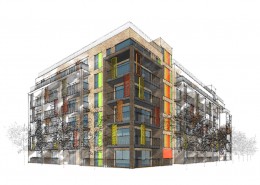
Bellfield Road, High Wycombe - Feasibility
Housing, BIM
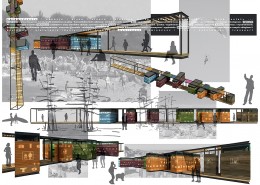
The Loo by The Beach, Poland - Competition
Competition
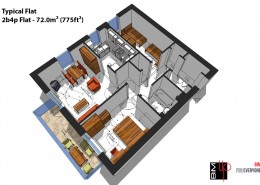
Way, Crawley - Feasibility Study
Housing, BIM
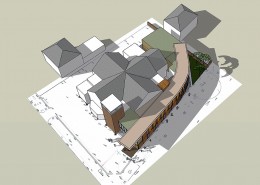
Blackheath and Charlton Baptist Church, London - Feasibility Study
Church and Healthcare, BIM
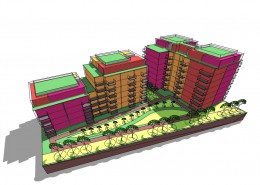
Cambridge Heath Road, London - Feasibility
Housing, BIM
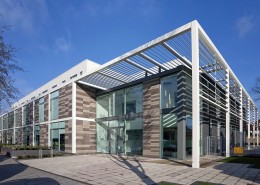
RHP Head Office, Teddington, London - Competition Winner
Offices / Mixed Use
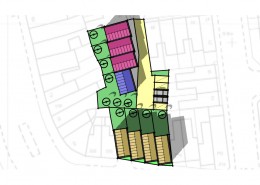
Bow Common Lane, London - Feasibility
Housing, BIM
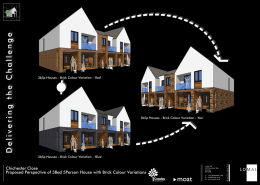
Chichester Close, Crawley - Competition Winner
Housing, BIM
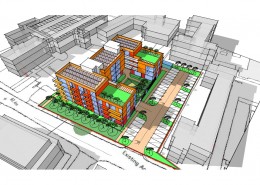
London Road, Basingstoke - Feasibility
Housing, BIM

